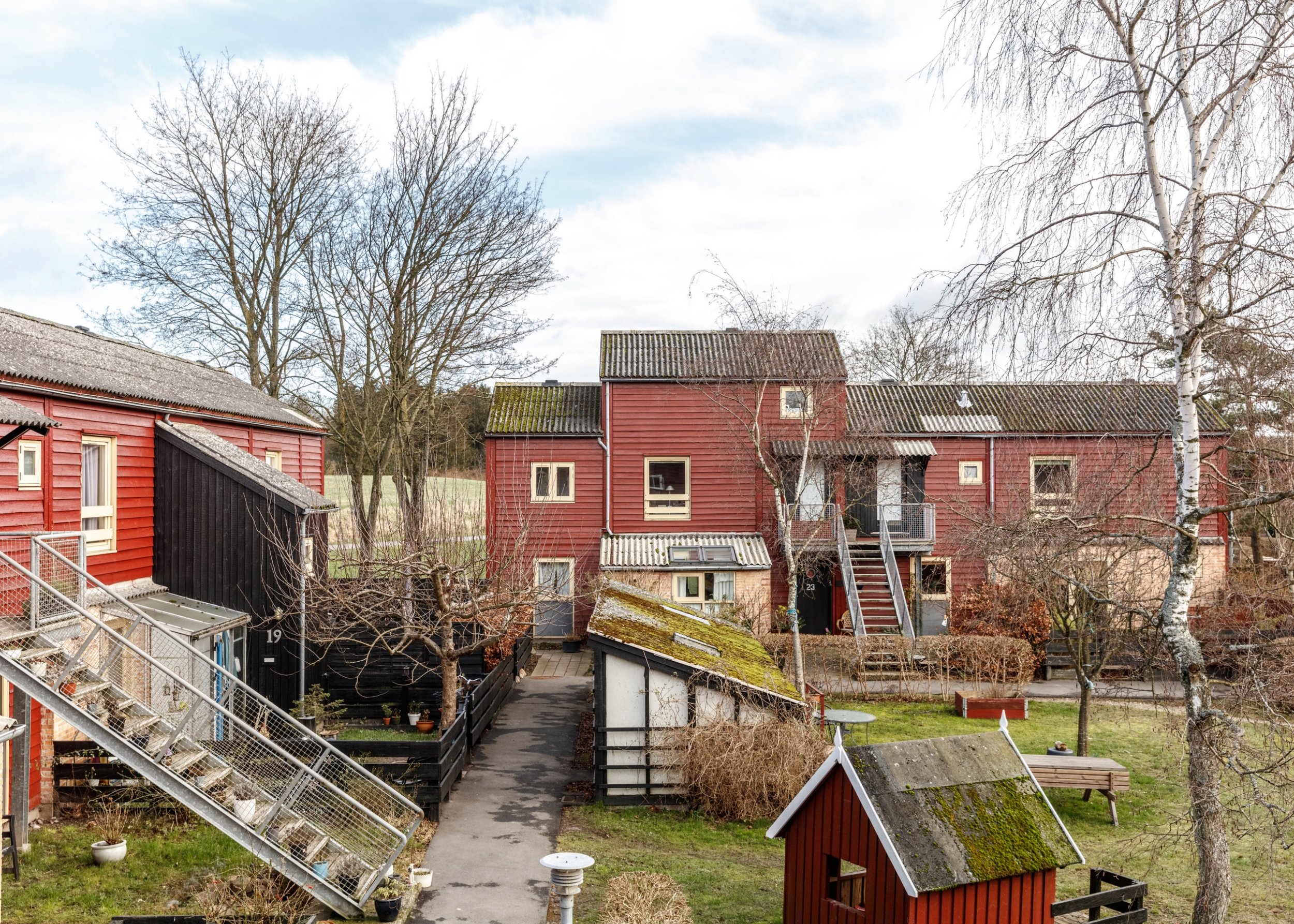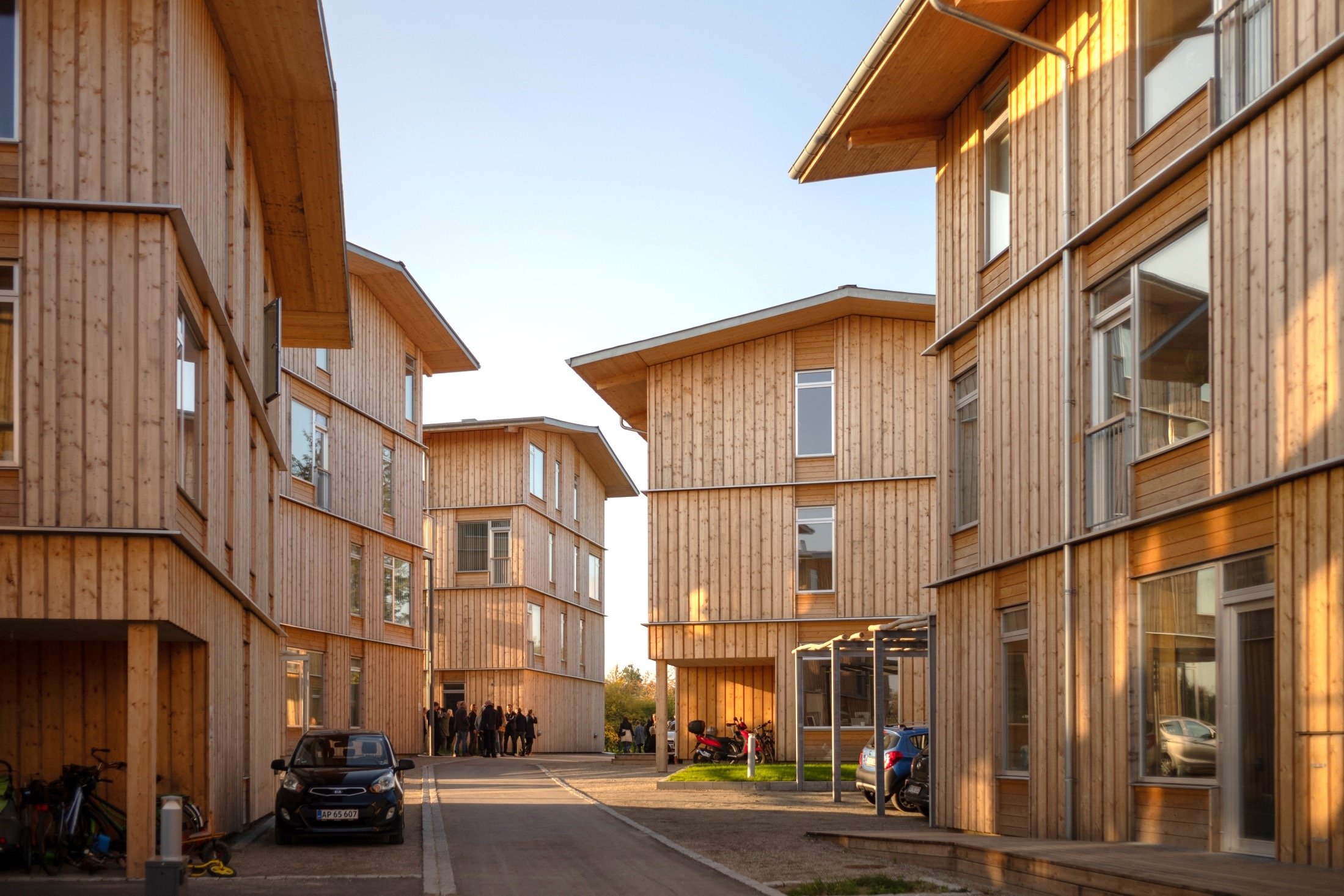Knowledge bank » Topic 2 » Article » Perspective 1

Place-Based Architecture:
In the Perspective of an Architecture Office
Sören Nielsen, Tegnestuen Vandkunsten, Denmark
Pictured: Tinggården. Photo: Vandkunsten.
Text: Malin Zimm
Research: Angelica Åkerman
Table of Contents – Perspectives on Place-Based Architecture
In the Perspective of An Architecture Office
Sören Nielsen, Denmark
In the Perspective of An Innovation Program for Local Authorities
Malin Kock Hansen & Oda Ellensdatter Solberg, NorwayIn the Perspective of Policymaking on an Urban and National Level
Borghildur Sölvey Sturludottir, IcelandIn the Perspective of A Regional Support Structure
Caroline Bergmann, SwedenIn the Perspective of Tools for Knowledge
Arne Høi, DenmarkIn the Perspective of A Grass-Root Initiative
Mads Peter Laursen, DenmarkIn the Perspective of A Universal Local Resource
Arja Renell, FinlandIn the Perspective of The Educator
Marwa Dabaieh, SwedenSummary: In the Global Future Perspective
Roundtable
On the 14th December 2023 a roundtable was held with the contributing experts to this article, discussing the topic further.
The Danish architecture office Tegnestuen Vandkunsten was founded in 1970 and were first renowned for Tinggården in Herfølge (1971–1978), where mainly all of their sustainable ideals and ideas were invested. Still today, their architectural attitude and analysis of place stem from this project, even though their practice involves a sizeable, internationally awarded portfolio half a century later. The office still refers to Tinggården as the “Mother project” from where the methodology they developed has informed many projects since.
Placeless contemporary architecture
Vandkunsten defines place-based architecture as planning on the basis of existing qualities in a place, be it culture, material, energy – and also how they as practitioners relate to social and cultural conditions and values in a given place. Since the start, they have maintained this mindset by various names; contextual architecture, regionalism, genius loci and so on. Vandkunsten’s Sören Nielsen describes the contemporary generic architecture as placeless, even style-less – defining these types of buildings not as architecture at all but as investment cases. In the larger financial system, there are global funds behind these buildings, whose main virtue is being liquid capital, a transitional calculation sheet in the form of a building. The building is an investment, and its generic appearance is an asset as a resellable object with a high degree of predictability in financial terms. In order to achieve this type of building, an asset on an international real estate market, it is built with rational industrial construction methods and without any architectural features that would add identity. Against this background, Nielsen argues, there is no wonder we get the opinion groups that critizise contemporary architecture and argue for traditional styles in architecture. These groups have appeared in all Scandinavian countries and gained momentum during the last ten years.
The importance of scale and context
Vandkunsten’s style has been labelled “Vernacular postmodernism” (Lise Baek), playing with traditional building elements and putting these together in new ways, with local materials and a presence of history. Vandkunsten’s collective statement today is “no more flat roof concrete boxes”, and transform existing building. It is the architect’s expertise to recognize and see the potential in the existing structure, and that is sought after in a future where the impulse of building from scratch needs to be inhibited. In all architectural practice, the task is to situate the building in its context, with regards to local conditions. A building needs roofs and cladding in our regions, and people are in need also of a psychological shell structure in our days. There is an ideal size for a group of homes, in the experience of Vandkunsten. A group of fifteen to thirty houses with social spaces in between, is a well-functioning social size where you get to know all your neighbors, yet where you could choose your degree of social contact. It is the “hej”-size – you do greet one another but you are not obliged to stop for a chat every time you meet. Vandkunsten refers to this village-sized, sociologically based residential structure as a base unit.
Everything you can read out from the landscape informs the design process and contributes to a building process.
The landscape offers tacit knowledge
Landscape architecture is a key competence in Vandkunsten, who ever since the start have incorporated landscape architects as part of their practice. Reading the landscape is the base for all projects. This key element provides an important analysis whether the site is a flat urban lot or a complex biosphere. Everything you can read out from the landscape informs the design process and contributes to a building process resulting in architecture that supports the place and create good experiences. The latter goal may seem a bit light-weight and not easy to measure, but the architects are simply looking for that feeling that makes you comfortable as you pass by the building, something in harmony with the senses.
There is a sense of recognition in places where this happens. Sören Nielsen talks about “tunet” – a particular sized “square” that can be found in farmhouse yards all over the Nordic landscape. This enclosed place, sheltered from the wind between the surrounding buildings, maybe paved with local stones, is a regional feature. The typology of” tunet” is a part of a cultural “pool” of archetypes found all over the Nordic countries, and there are a lot more examples; the fishing village, the mills, the churches. As an architect, we need to be attentive to this typology and” literate” in our reading of the landscape and its local features. This knowledge is something we share across the Nordic countries, because it is embedded in our response to climate, culture and history. The import of international features, such as the Renaissance square, that goes back a mere 500 years, Sören Nielsen reminds us. The landscape offers us tacit knowledge, a readable continuity.
The more sustainable an architecture, the more it will express the local identity.
Repurposing architecture
Vandkunsten now is in a stage of reinventing the vernacular, by re-use of material, timber constructions, craft and biogenic materials, they embrace the vision of an art of building that is readable from the perspective of place. For inspiration you do not need to go further than the local open air national museum to study structures where every material could be reorganized in endless re-use for generations, Nielsen points out. A very clear statement from Vandkunsten is that the more sustainable an architecture, the more it will express the local identity, and vice versa. The identity is created by a subtle use of architectural references and inspirations, details and local traditions. The local is in turn connected to a living knowledge. Another take-away from Vandkunsten is the focus on re-use (genbruk), and the importance of reconnecting to the tradition of either reusing components in a new place but with the same function, or repurposing, where building components can serve in a new role as material, and finally, as often as it is possible – try to upcycle material in that they will have a more permanent function in their new use than they had before they were recycled. Repurposing puts the architect in an interesting exercise of playing with time and narrative. You pick something up that has a history, and place it in a new context, and in this process, you need to find a “sweet spot” between the familiar and the innovative: to communicate both the history and the future at the same time.
Photos: Vandkunsten
Info
Name/Case: Tegnestuen Vandkunsten
Where: Copenhagen, Denmark
Who: Sören Nielsen, architect, partner
When/year: 1970–ongoing
Level: private
In the perspective of: An innovation program for local authorities
Malin Kock Hansen & Oda Ellensdatter Solberg, Norway
Introduction


